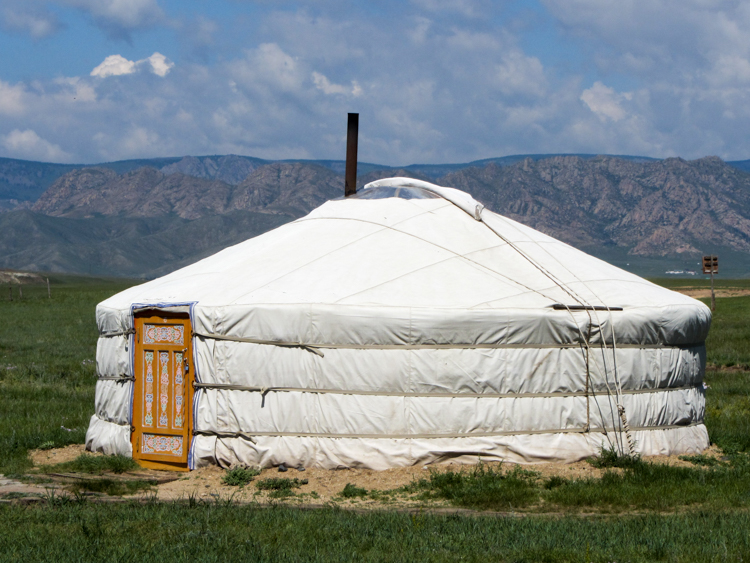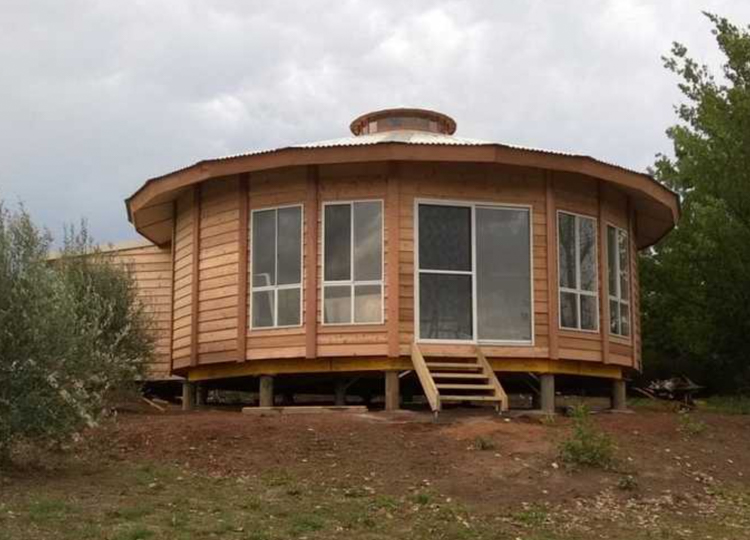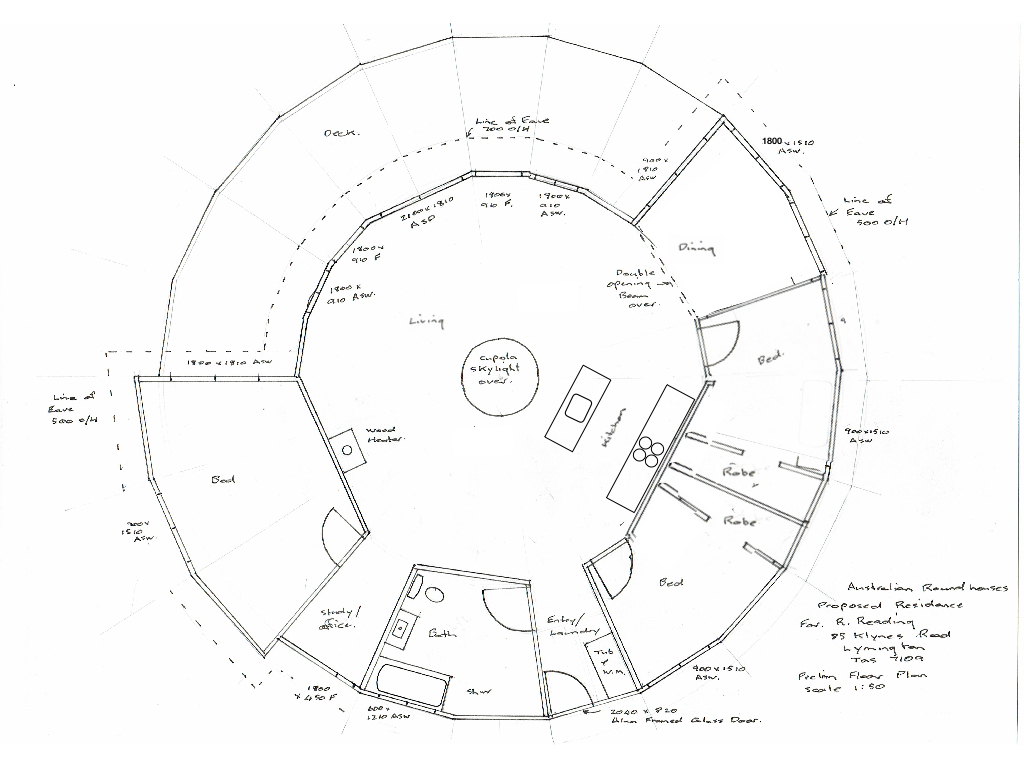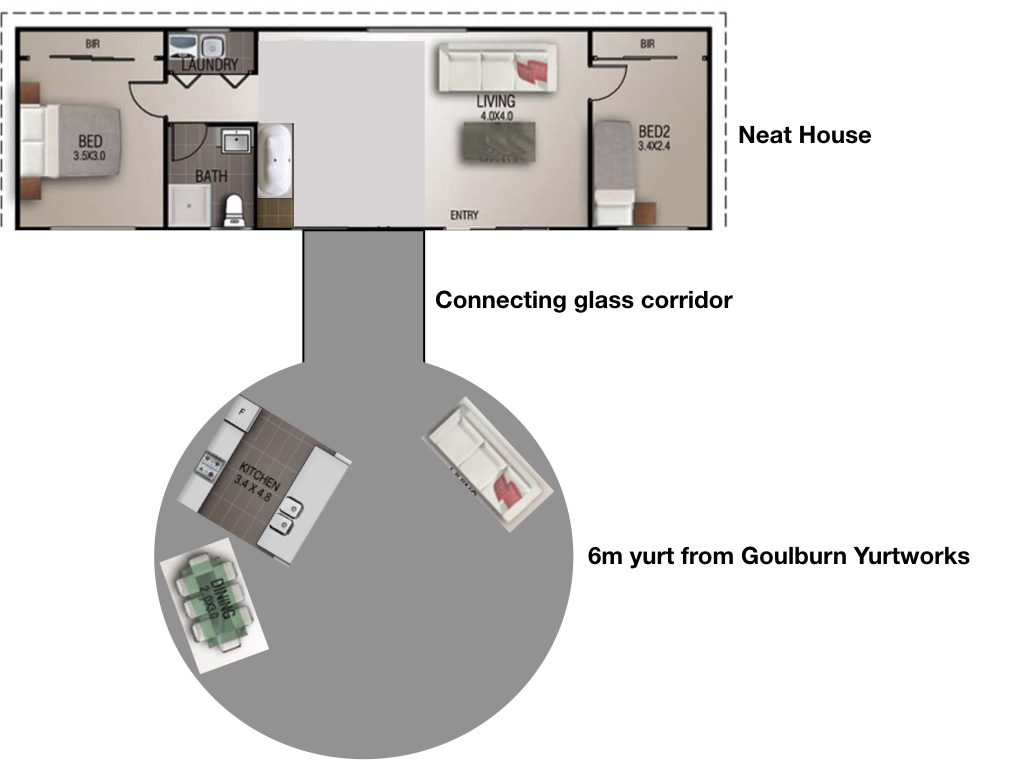We had long been interested in the idea of building a yurt or round house in the woods, even travelling to Mongolia to stay in an original felt-walled ger.

Our ger on the Mongolian steppe.
These gers are designed to be stripped down, packed up and moved at regular intervals, stemming from the traditional nomadic lifestyle on the Steppes. With the breakdown of the USSR and their enforced “westernisation” of Mongolians, there is a resurgence in their use, particularly noticeable today in construction sites as the workers move from site to site.

Gers in use by construction workers in Ulaanbaatar.
There is quite a movement around the world to take the same easy-to-erect construction concept but with the view to building a more permanent structure. Some companies used modern fabrics, others made the walls from wood. In all cases, the result is a polygonal structure with a large open space inside.
Australian Roundhouses
We looked at a few different companies, several in the US where this sort of thing has been going on for some years, but eventually settled on Australian Roundhouses (formerly Goulburn Yurtworks) just outside of Canberra.

A design from Australian Roundhouses.
The team were enthusiastic about prefabricating the structural elements in New South Wales and driving them to Tasmania on a low-loader to erect them for us. We had an entertaining time discussing various options and layouts; the polygonal plan provides a fantastic airy openness inside, but does present problems when most of our modern furniture is designed to fit inside a square box. Still, everything seemed to be going pretty well with an 8-metre central round house surrounded by a ring of “annexes” to give extra space. The central roof cupola would provide natural light, and the full-height windows and raised exterior deck would give us unrivalled views across the d’Entrecasteaux Channel.
We edged ever closer to an agreement, and the builders got ever more excited about their upcoming Tasmanian “holiday”. Then we realised that we might have a problem with the 49 foundation posts on which the structure would stand. They would add appreciably to the weight of the trailer which needed to cross to Tasmania on the ferry, so I agreed to look into sourcing them locally. Since the site is sloping, with a drop of a few inches to the South and about 3 metres to the North, a half to a third of the posts would need to be longer than the standard length in which such poles usually come. The longer ones, up to perhaps 4 or 5 metres, would all be “special order” and priced accordingly…
And then we started factoring in all the extras that we would need once the main structure had been constructed. Dry-walling, plumbing, electrical, waste, all would have to be added after the builders had gone home. Even the rough estimates started to blow our budget. We needed to reconsider.
Neat House
Perhaps we could get away with a smaller round house for our living area, and combine it with a more traditional structure for the services? We looked into a company called Neat House who prefabricate buildings in Tasmania using local materials.
This would use fewer long foundation posts underneath the yurt, but now we would be dealing with house components from two separate suppliers, plus additional labour to glass-in the connecting corridor between them. It was all starting to get a bit complicated, so we went back to the drawing board.

