We’ve been forced by the pandemic to put our plans for the forest on the back-burner, and instead to build a completely different house on a completely different plot. We now find ourselves under pressure to get the house finished so that we have somewhere to quarantine when/if we are allowed to relocate to Tasmania at the end of the year. At the time of writing, it isn’t clear how we’ll transit intervening Victoria, which is in a declared State of Disaster…
Putting those worries aside, we do need to crack on with our design. There is a tight deadline if we are to submit the plans in time for the builders to start ordering windows and other materiel, in time to get the prefabricated sections delivered to the site by the end of September. To this end, we have been having daily discussions with the builder and with various suppliers (fireplace, flooring, decking, solar heating) to try to get everybody on the same page before we submit the plans to Council.
Since everything is connected to everything else, we also needed to decide on the flooring and the tiles and various finishes up front, so that we have a good understanding of how they all work together; it would be disappointing, for instance, to find on the day that the top of the floor tiles (7mm thick) don’t line up with the top of the wooden flooring (14mm + underlay) and indeed the hearth of the fireplace. This entailed numerous trips to the tile shop, bathroom shop, kitchen shop…
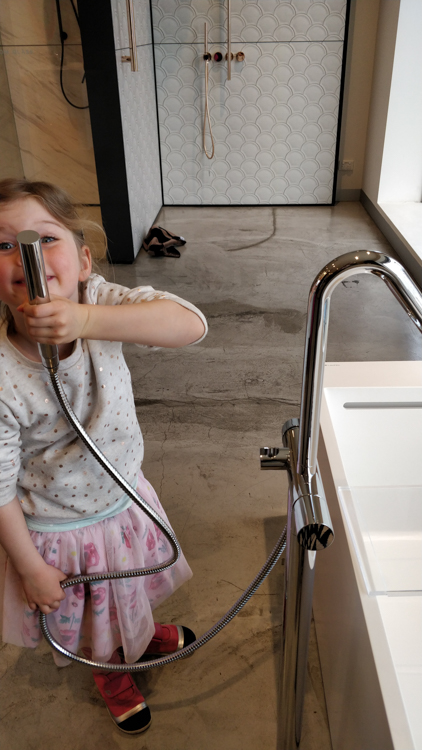
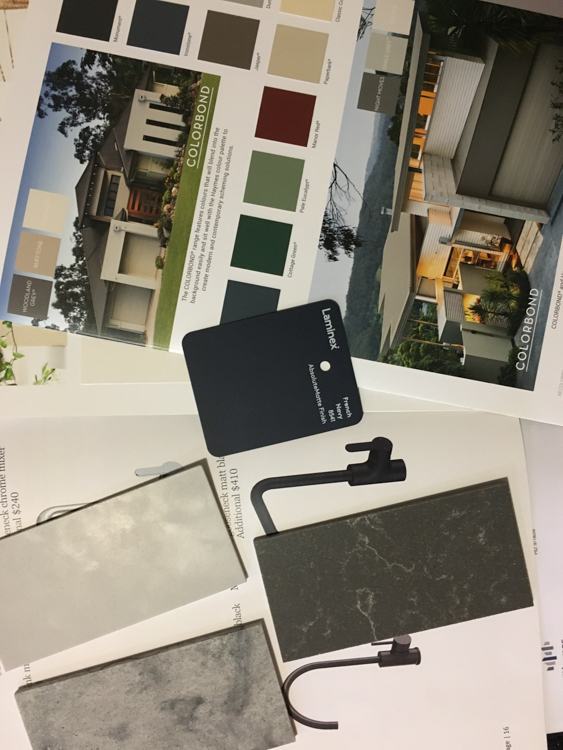
Site Surveys
We had engaged a geotechnical engineer (Ian Newell at EAW Geo Services) to perform a soil survey even before our plot purchase was confirmed. We didn’t want any surprises about our foundation requirements, and thankfully we were graded H1 with stiff clay, which won’t give us any problems with a pier foundation.
Even though this is an urban block and not a bush block, we were also required by Tasmanian regulations to determine our Bush Fire Attack Level. We engaged another surveyor (Rebecca Green and Associates) who determined that we were “low risk”, something that we already knew but which needed to be backed up by a certificate as part of our planning application.
Bear in mind that, because of the current ban on interstate travel, we have never actually seen the block that we bought on the internet. One good thing about the Bush Fire Rating is that the surveyor must provide photographs of the surrounding vegetation in their report. Now we have access to current photographs! This gave us our first good view of the neighbouring blocks. We are a little surprised to find that nobody else had started building yet. Are we going to be the first?
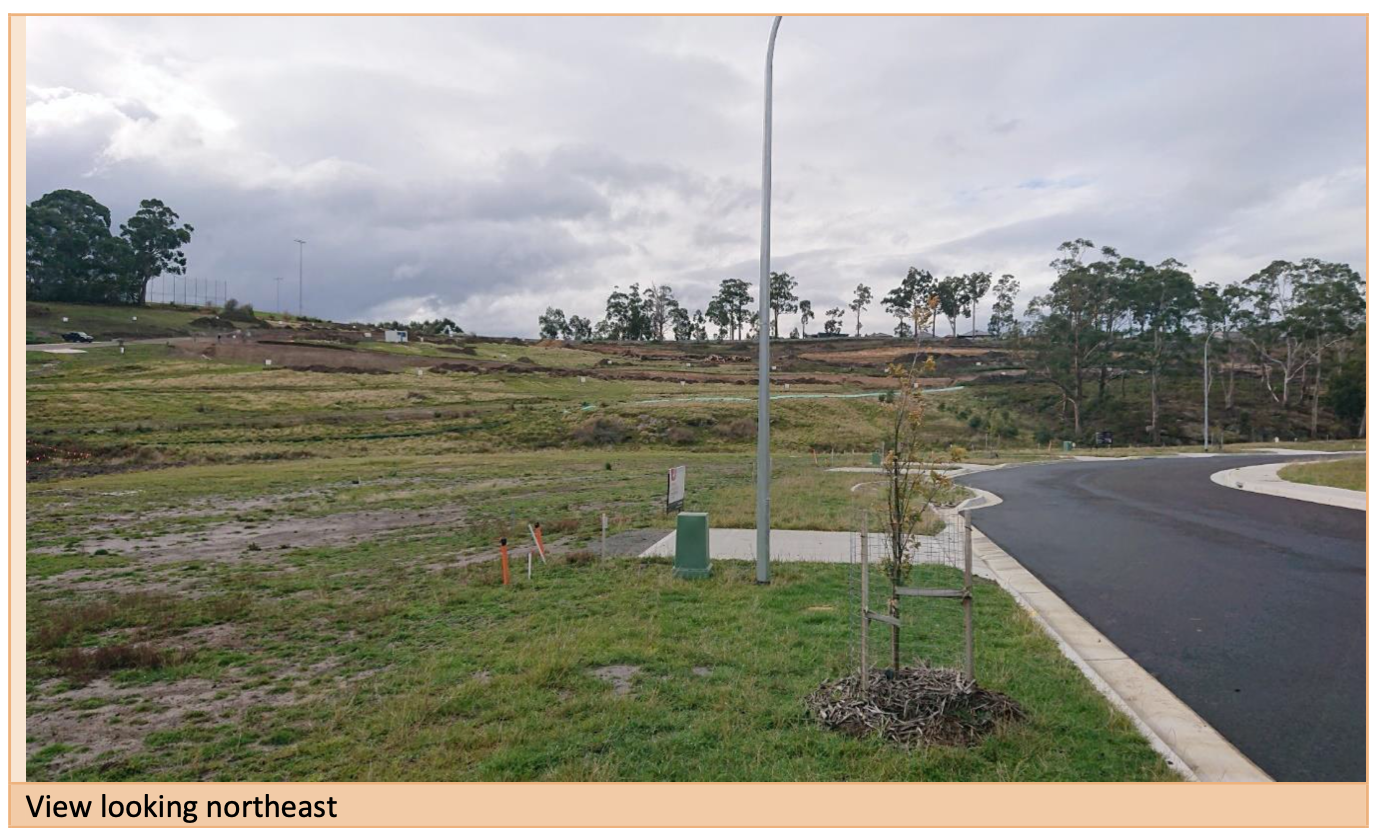
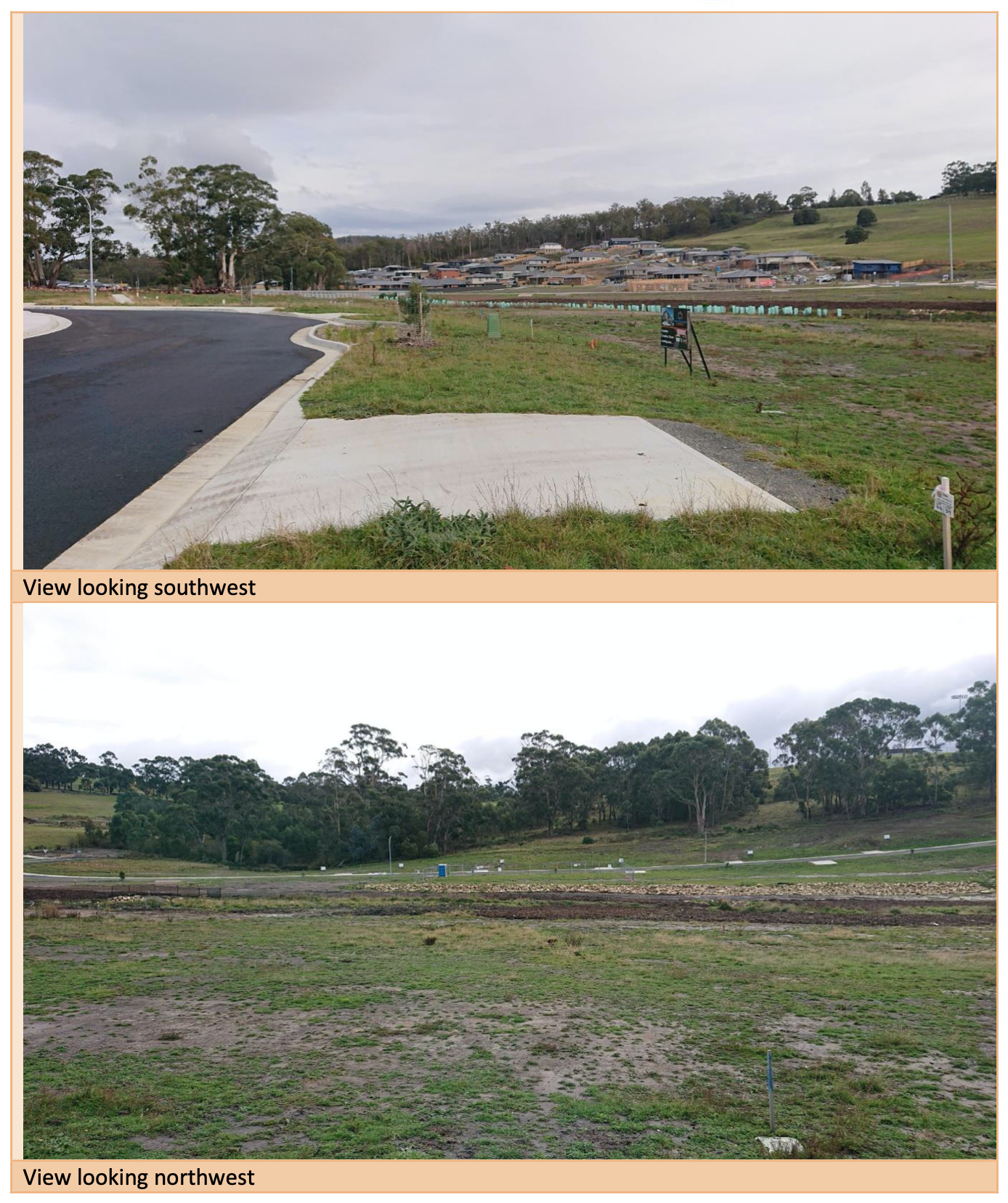
Up on stilts
The plans were converging on a solution that fulfilled our requirements, but which didn’t blow our budget too badly. We were aware from Google Earth that there was a slight slope to the land, but since our house would be built on posts rather than on concrete foundations, we weren’t too bothered about it. Our previous plans for the property in Lymington had to deal with a much steeper slope, where we anticipated a deck standing over 3m above the terrain. For the Kingston house, we figured that there would be a drop of less than a metre from the lounge sliding doors to the garden, but we’d sort out some kind of step or low platform after the house was built. The engineers had made a similar assumption, roughing-in a few wooden steps on the design to make the doors accessible, but otherwise leaving them alone. When the rest of the design was largely complete, TasBuilt Homes sent a surveyor with a Dumpy to get accurate readings, and confirmed a fall of about a metre across the whole 30m length of the site.
At about the same time, we were having interesting discussions about the slope of the garage roof. There is a local ordinance that the house and garage have to be roofed with the same material, but the style of Colorbond that we preferred for the house roof requires at least a 5 degree slope for drainage. The garage had a 3 degree slope, and if we increased that to 5, and extended the roof over the front door as a porch as we intended, it would interfere with the opposite eave.
Our choices were either to cut the garage into the ground (which would result in a garage floor below ground level with all the associated drainage issues, and would necessitate a more in-depth geotechnical survey), or to lift the entire house by about 30cm. That was pretty much a no-brainer, but when the architect plugged the new figures into their drawings, they found that the rear of the building would be well over a metre off the ground, and – under current Tasmanian legislation – we would need some enormous balustraded stairways to conform to health and safety regulations. Our slim and minimalist design suddenly sprouted all kinds of ugly appurtenances which pretty much wiped out the entire garden.
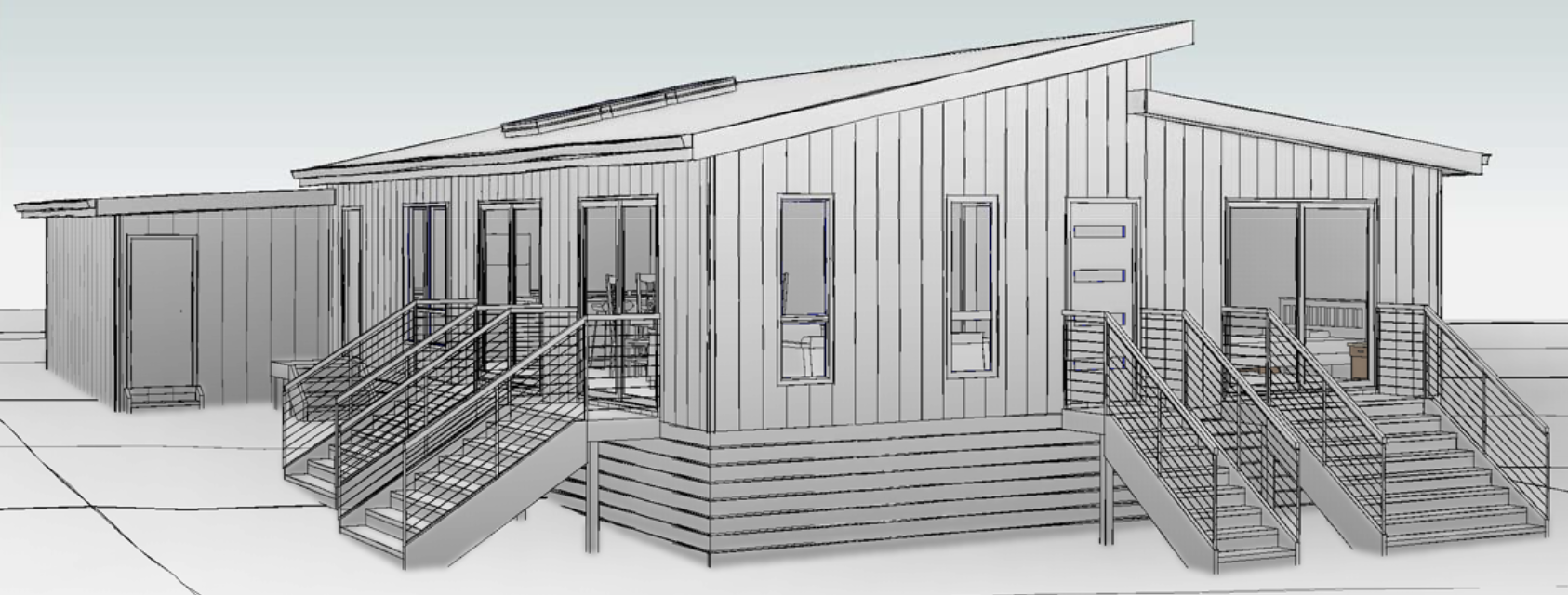
In order to get rid of the stairs on our planning application, we needed to bring in the deck design a bit earlier than we had anticipated. After all, it’s just a budget, hey?
Thankfully, Bronwyn had already been talking to a local deck builder, and he was able to quickly come through with some specifications for the planning application. Our main deck, which was originally going to be a low platform along the side of the house (so low that it didn’t need planning permission), was now up on significant stilts, which meant that we’d also need a privacy screen. We also created a small back deck for our bedroom, so that we’ll be able to drink tea as the sun comes up.
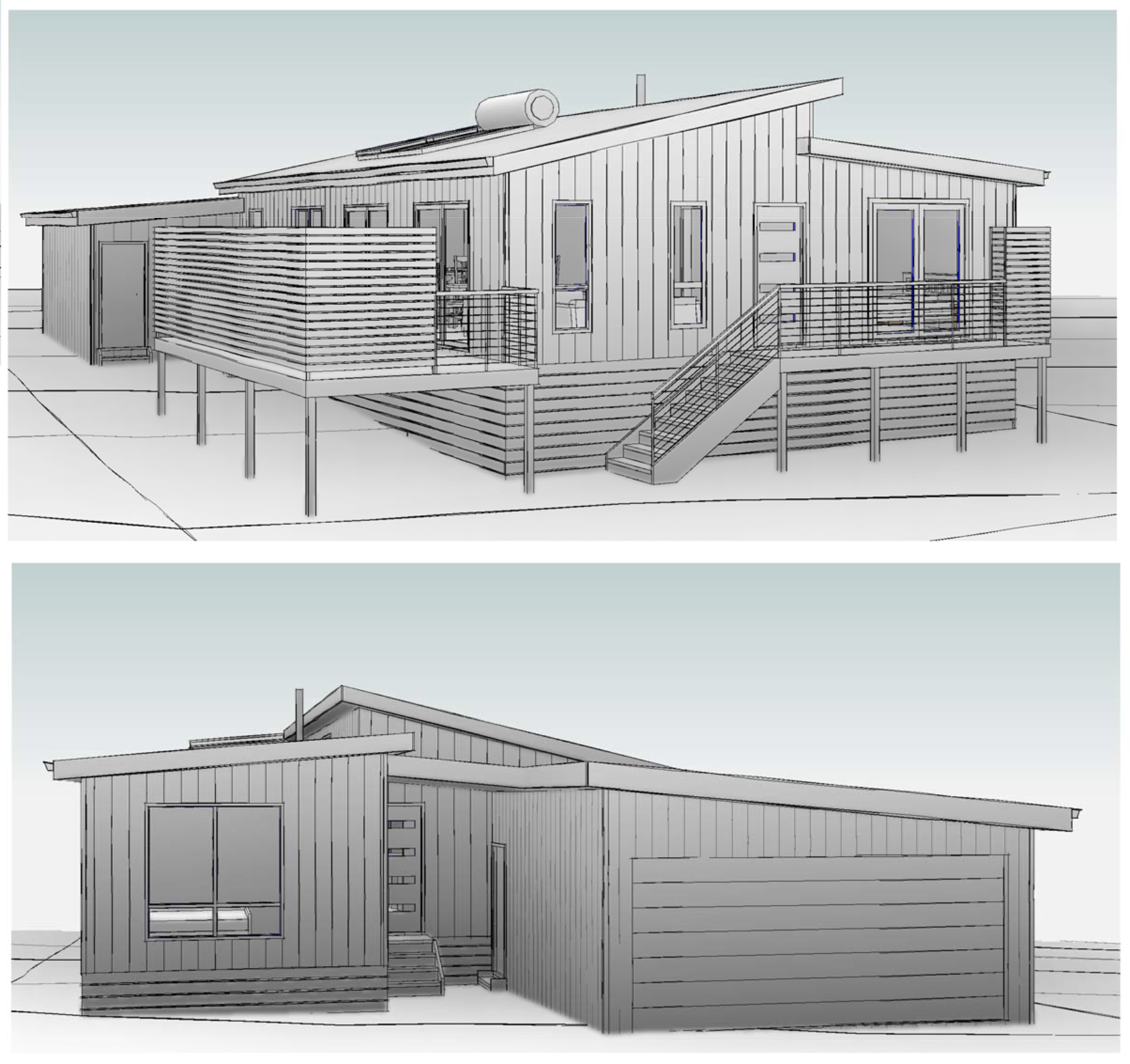
It was time to lay down our first serious payment, tens of thousands of dollars, to the builders. They are now submitting the plans to the Council.
Fingers crossed!
Hope all goes well with these plans my dear friends look forward to the next installments.